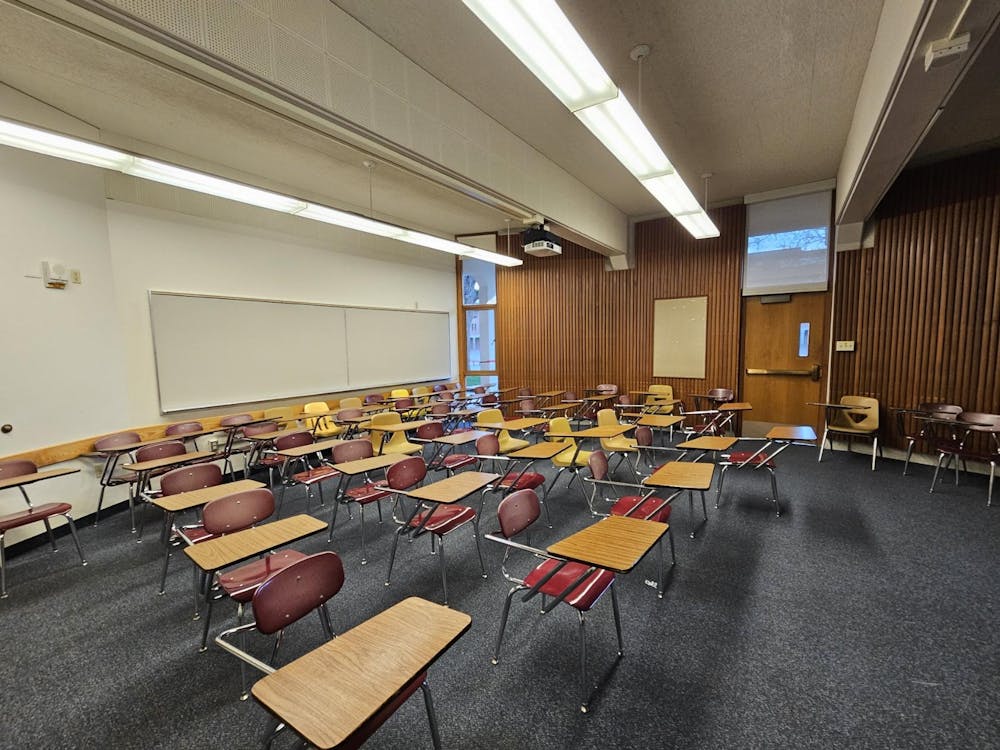Western Washington University students and faculty are raising concerns over overcrowded classrooms, particularly in the university’s older buildings, such as the Humanities building.
Despite its historical significance, the building’s small classrooms are struggling to accommodate modern class sizes. Many classrooms, designed to comfortably fit 25 students, now host up to 50 students.
“I would bet money that our classroom has exceeded that number along with the obstacles, that would be desks because you can barely move through the desks," said Lindsey Studer, a second-year behavioral neuroscience major. “People were having to climb over them to get in and out of their spot.”
The overcrowded conditions are also distracting for students.
“I feel like it just definitely distracts me every time somebody walks into the classroom late. The whole class turns to look at them, and then the instructor has to stop teaching so that they can find a spot in the classroom because it’s just so overcrowded,” said Ella Perry, a third-year business administration major.
For faculty, these situations create additional challenges in providing individual attention to students.
“You have to do more to get noticed by the professor. You have to ask more questions. You have to stay after class, stuff like that, because the professor shouldn’t have to split their time between 50 people in a classroom meant for 25,” said Cooper Day, a second-year in the manufacturing engineering program.
Andrew Lucchesi, an associate professor and co-director of the Institute for Critical Disability Studies, highlighted potential solutions.
“Classes taken remotely over Zoom do not take up a great deal of classroom space. So we should be thinking seriously about how we can be using online education as a way to supplement room in the classroom,” Lucchesi said.
With increasing enrollment, addressing overcrowding at Western is becoming critical.
“I think that they should re-look at the capacity for each classroom and properly identify how many students can really fit into the classroom rather than trying to fit a bunch of students into a smaller classroom,” Perry said.
Ellen Kuhlmann is a project manager with Western Capital Planning & Development.
Occasionally, there are instances where the demand for classrooms at specific times exceeds the available space, or the need for rooms of a particular size surpasses what is in the inventory, particularly in certain areas of campus. When this occurs, the Registrar’s Office may request that departments adjust their preferred meeting times or days. These adjustments typically take place about a month before the start of the quarter, Kuhlmann said.
Kuhlmann confirmed that improvements to Humanities classrooms are under consideration.
“Challenges to improving classroom spaces include the plethora of desired and needed improvements to a variety of spaces across campus, the need for classrooms of certain sizes given the set of classes offered by Western and level of funding allocated to the institution by the Washington Legislature for classroom renovations,” Kuhlmann said.
Built in 1962 by the architectural firm Bassetti and Morse, the Humanities building exemplifies the Northwest style of architecture.
Forest Payne, a project manager and university planner with Western Capital Planning & Development, noted the historical significance of the building.
“In its day, this style was highly regarded due to its biophilic features such as curving hallways, recessed ground-level arcades on two sides and other nature-inspired curved shapes,” Payne said. “The classrooms have doors that open to the exterior as well as to the interior, which promoted openness and ease of access for students and faculty.”
More details on the building’s architectural history can be found in a summary by the Society of Architectural Historians (SAH) at SAH Archipedia.
Classroom construction and renovation projects are designed to ensure full accessibility, adhering to all building code standards. Efforts also account for non-visible disabilities, such as neurodiversity and diverse learning styles. Features like adaptable furniture, suitable pathways, optimal lighting and advanced classroom technology work together to create more inclusive learning environments, said Payne.
Mishele Ross (she/her) is a campus news reporter for The Front this quarter. She is a second-year journalism news/ed major. When she is not hunting down a source or hiding out in the library writing a story, you can find her listening to music, bowling, or playing a round of golf. You can reach her at misheleross.thefront@gmail.com.






